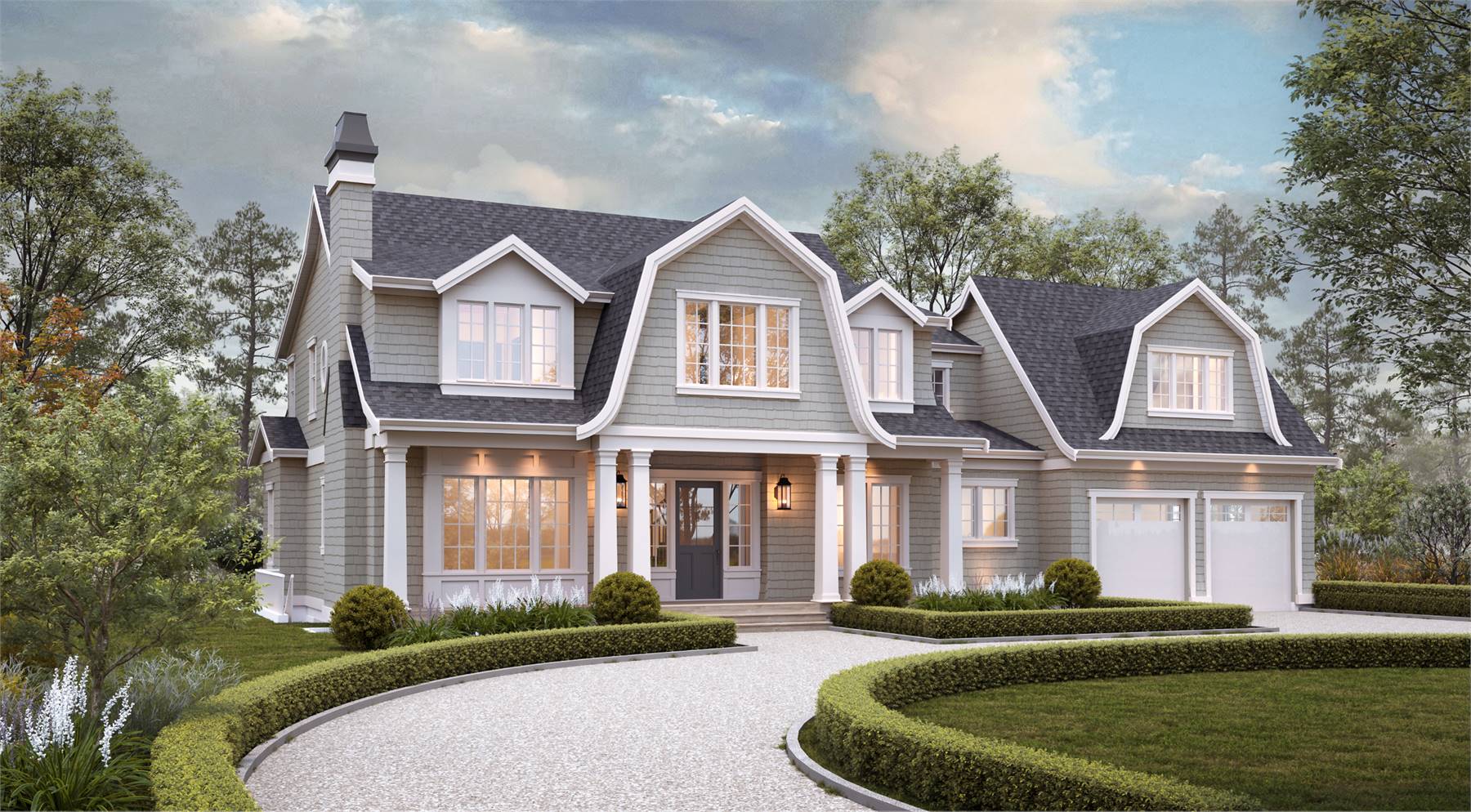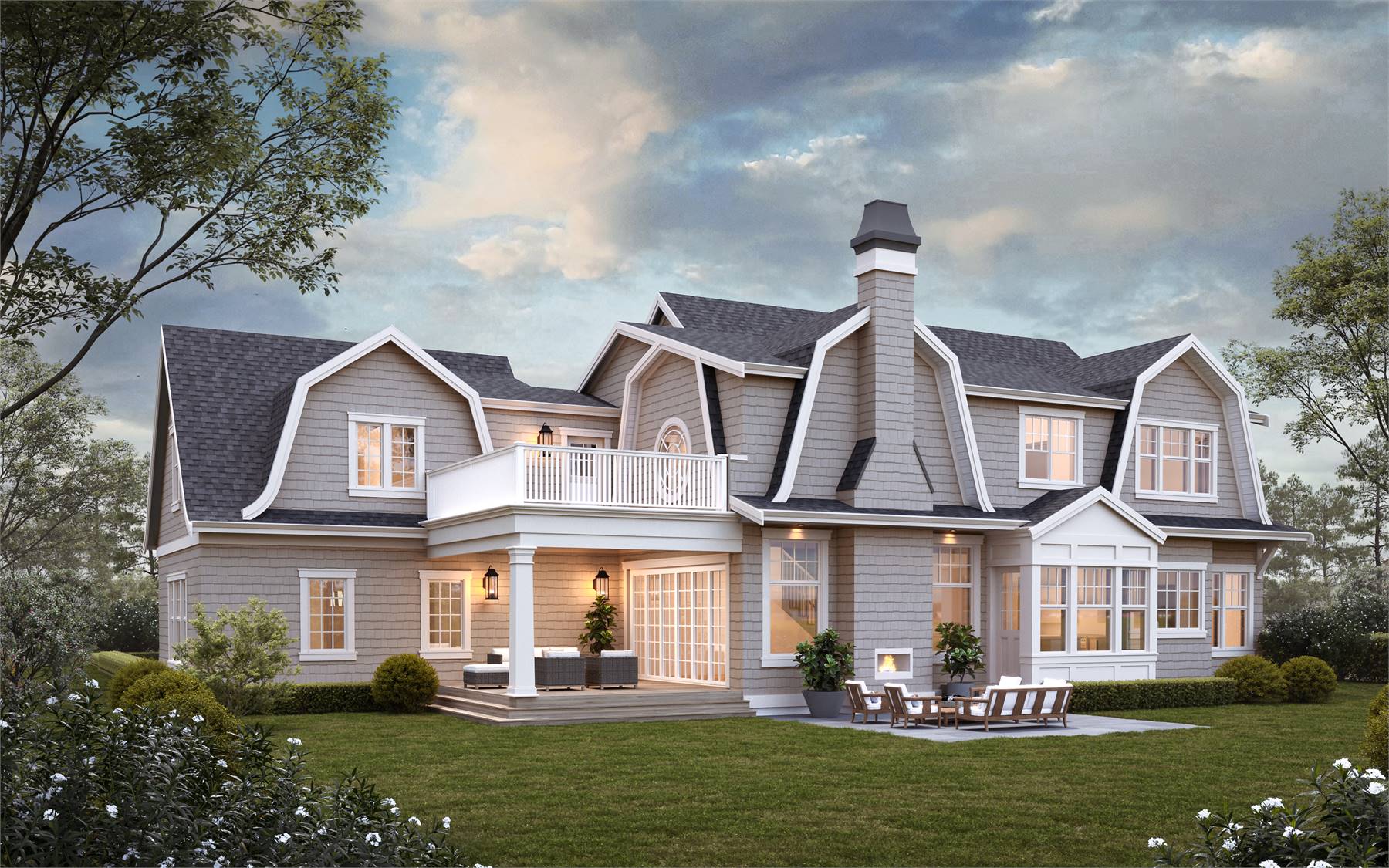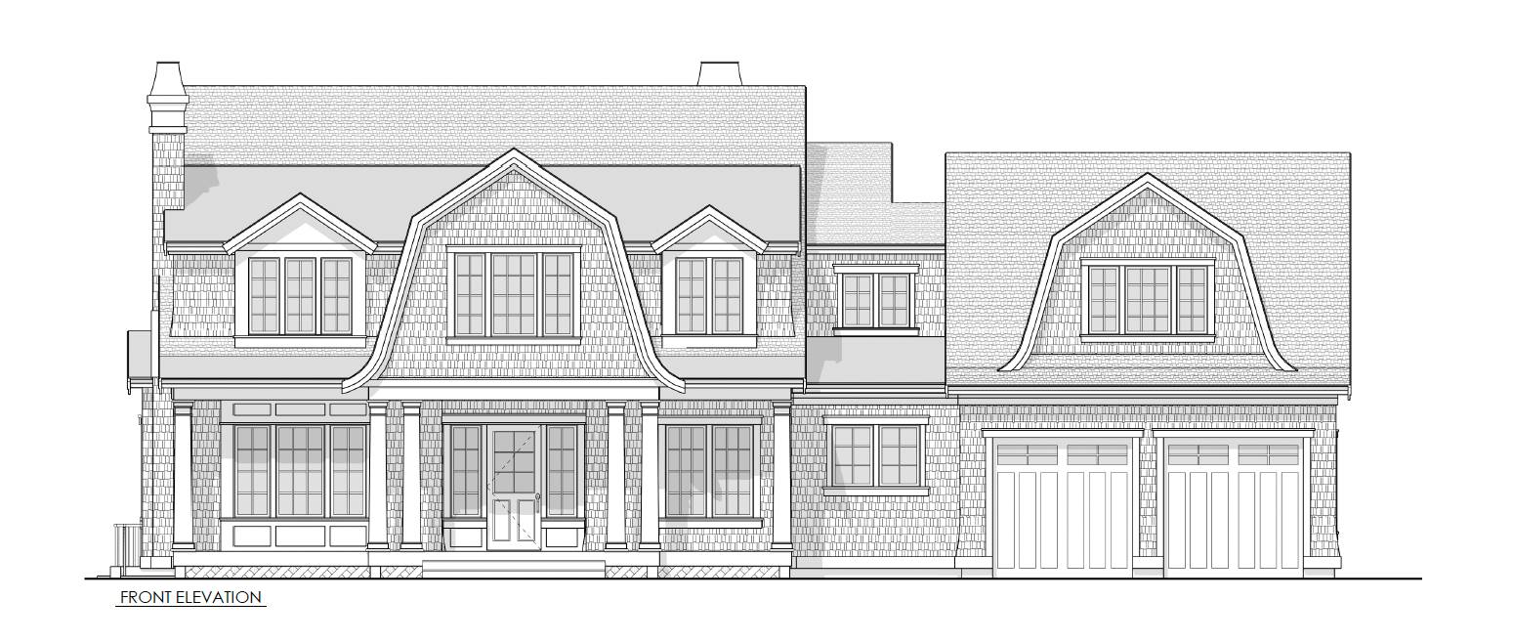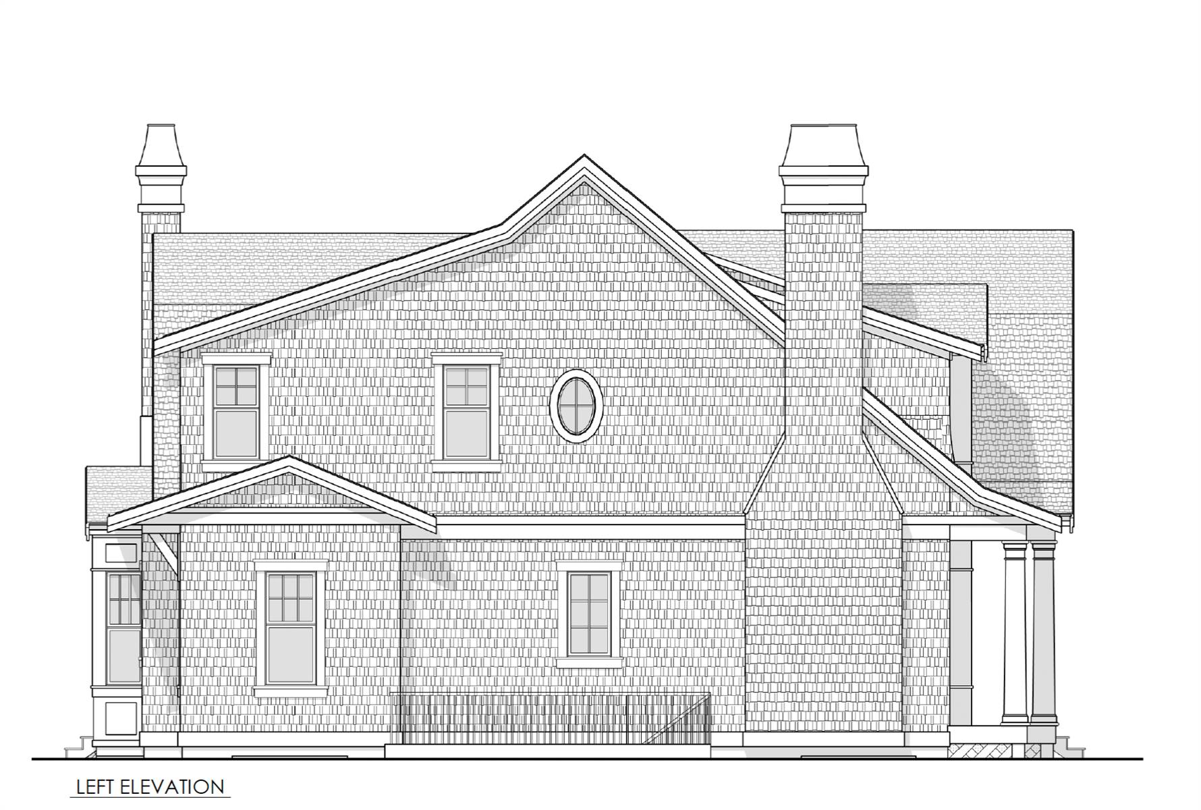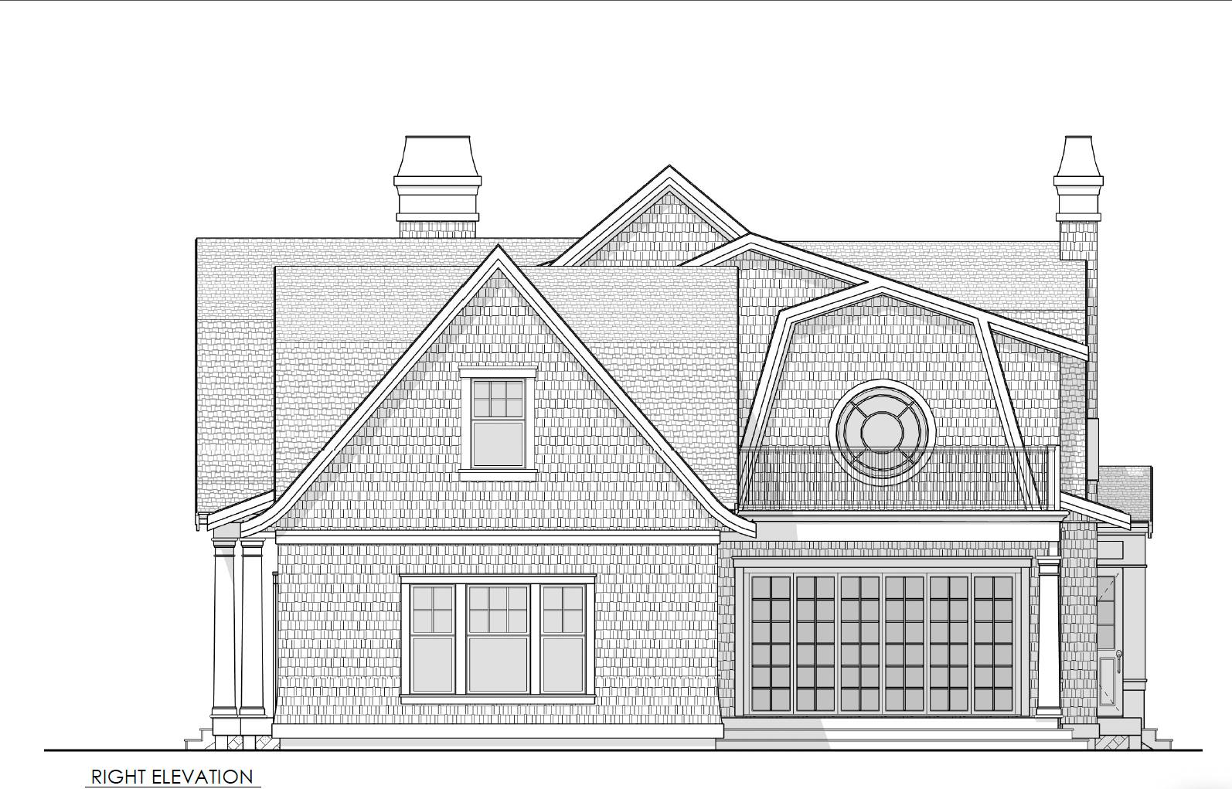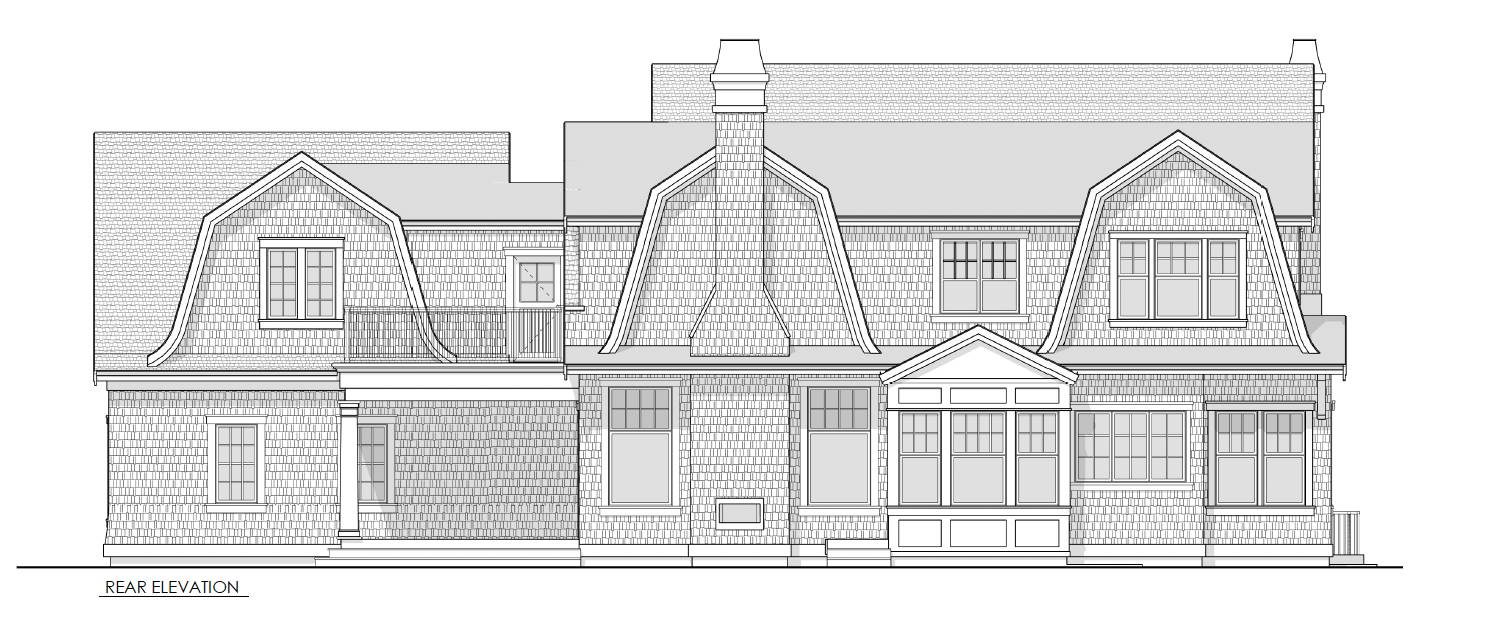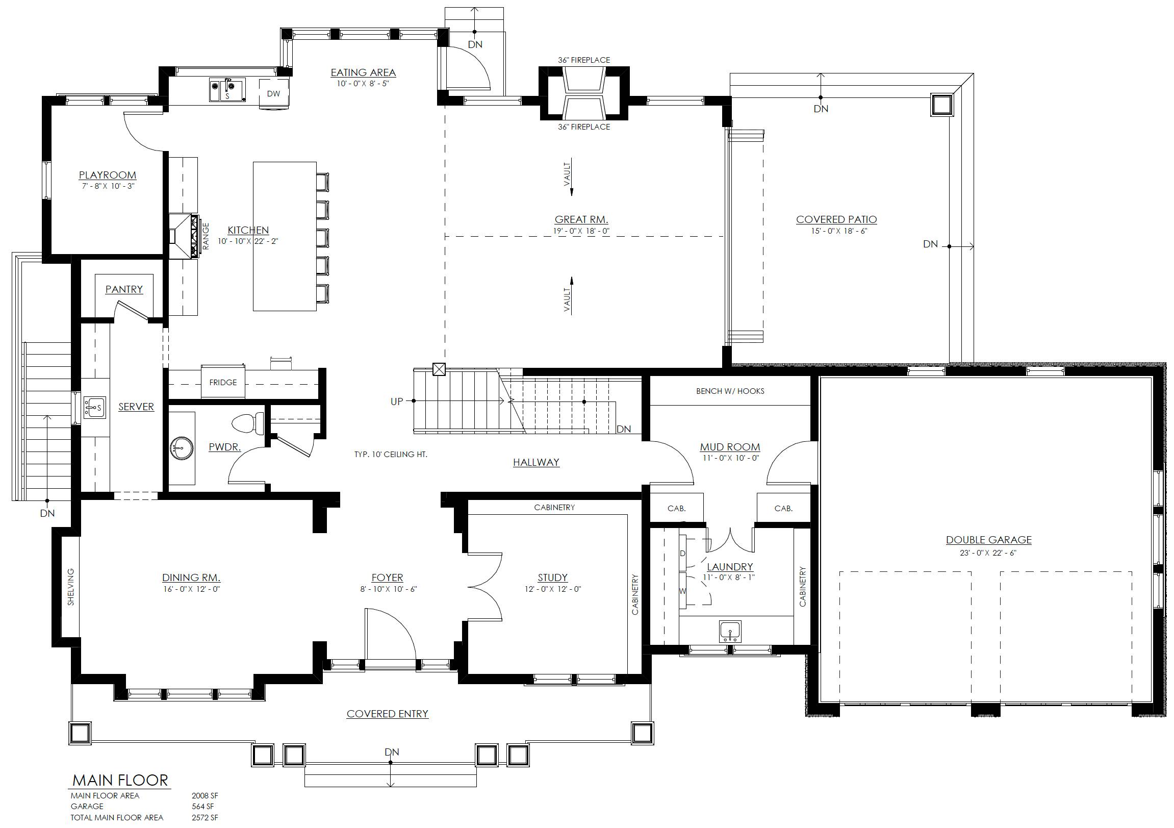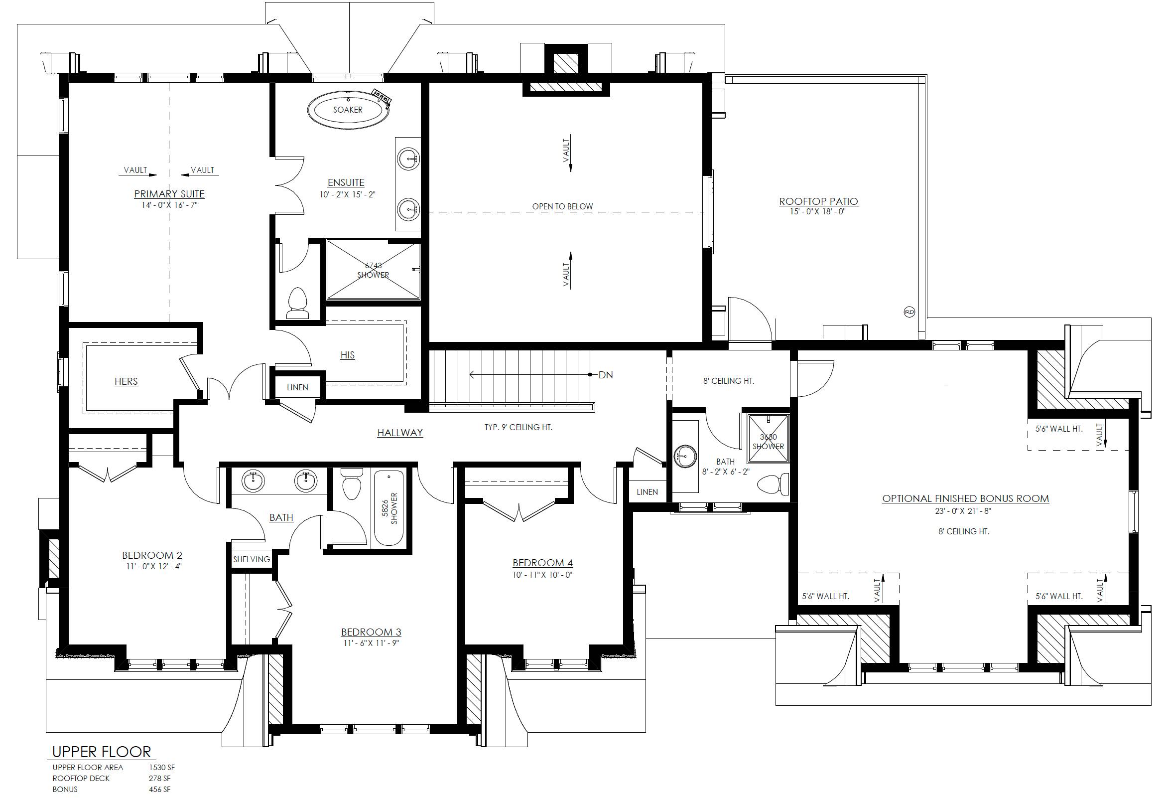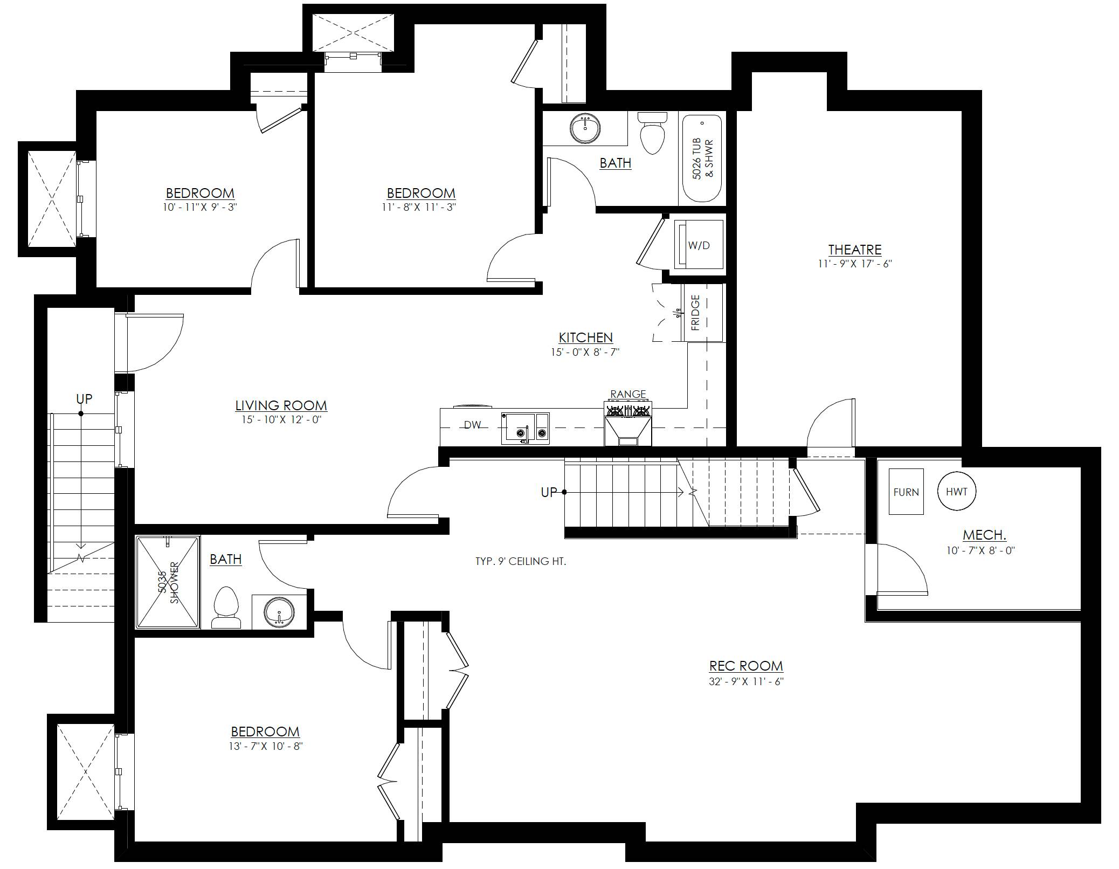- Plan Details
- |
- |
- Print Plan
- |
- Modify Plan
- |
- Reverse Plan
- |
- Cost-to-Build
- |
- View 3D
- |
- Advanced Search
About House Plan 8058:
House Plan 8058 is a charming Cape Cod beach-style design that delivers timeless appeal with a family-friendly layout and tons of flexibility. Shake siding and classic gambrel rooflines set the tone, while an inviting covered entry draws you into a thoughtful floor plan made for both everyday living and entertaining. Inside, a formal dining room and private study greet you at the foyer, and the open-concept great room and kitchen shine with natural flow and indoor-outdoor connection thanks to a retractable accordion-style door. The kitchen is fully equipped for hosting, with a large central island, walk-in pantry, and a butler’s pantry complete with a bar sink. A convenient playroom is tucked just off the kitchen, perfect for keeping toys in one place. Upstairs you'll find the spacious primary suite, three secondary bedrooms, and a rooftop patio for fresh-air lounging. Want more room? Finish the bonus space for 418 extra square feet, or opt to complete the lower level to add a home theatre, gym, game room, and even a 2-bedroom apartment with a private entrance—ideal for guests, in-laws, or rental income.
Plan Details
Key Features
Attached
Bonus Room
Covered Front Porch
Covered Rear Porch
Deck
Dining Room
Double Vanity Sink
Fireplace
Foyer
Front-entry
His and Hers Primary Closets
Home Office
Kitchen Island
Laundry 1st Fl
Primary Bdrm Upstairs
Mud Room
Nook / Breakfast Area
Open Floor Plan
Outdoor Living Space
Rec Room
Separate Tub and Shower
Suited for view lot
Unfinished Space
U-Shaped
Vaulted Great Room/Living
Walk-in Pantry
Build Beautiful With Our Trusted Brands
Our Guarantees
- Only the highest quality plans
- Int’l Residential Code Compliant
- Full structural details on all plans
- Best plan price guarantee
- Free modification Estimates
- Builder-ready construction drawings
- Expert advice from leading designers
- PDFs NOW!™ plans in minutes
- 100% satisfaction guarantee
- Free Home Building Organizer
.png)
.png)
